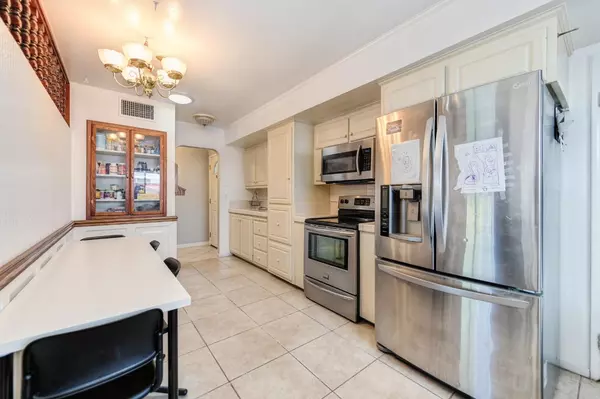$430,000
$430,000
For more information regarding the value of a property, please contact us for a free consultation.
3 Beds
2 Baths
1,344 SqFt
SOLD DATE : 07/10/2023
Key Details
Sold Price $430,000
Property Type Single Family Home
Sub Type Single Family Residence
Listing Status Sold
Purchase Type For Sale
Square Footage 1,344 sqft
Price per Sqft $319
Subdivision Northgate 06
MLS Listing ID 223049118
Sold Date 07/10/23
Bedrooms 3
Full Baths 2
HOA Y/N No
Originating Board MLS Metrolist
Year Built 1961
Lot Size 6,098 Sqft
Acres 0.14
Property Description
This darling single story in Natomas awaits! The charming curb appeal welcomes with its brick accents and dark window shutters. Inside, the home offers a spacious kitchen with stainless steel appliances, wood-like vinyl flooring, and large family room with a brick fireplace surround. Other highlights include 2 full bathrooms, 2 car garage, and primary suite with outside access. The quaint backyard has mature landscaping, covered patio, and lawn area. The great location is close to shopping, dining, parks, and freeway access for easy commutes to Downtown Sac, Sacramento Airport, and more.
Location
State CA
County Sacramento
Area 10833
Direction From I-80 W take Northgate Blvd. exit, Left at Northgate Blvd. to W. El Camino Ave. take a right and home will be on the right side of Ave.
Rooms
Master Bathroom Window
Master Bedroom Ground Floor
Living Room Other
Dining Room Space in Kitchen
Kitchen Skylight(s), Granite Counter, Tile Counter
Interior
Interior Features Skylight(s)
Heating Central
Cooling Ceiling Fan(s), Central, Whole House Fan
Flooring Tile, Vinyl
Fireplaces Number 1
Fireplaces Type Brick, Living Room
Appliance Dishwasher, Disposal, Microwave, Free Standing Electric Range
Laundry In Garage
Exterior
Garage Garage Facing Side
Garage Spaces 2.0
Fence Back Yard
Utilities Available Public
Roof Type Fiberglass
Street Surface Paved
Porch Covered Patio
Private Pool No
Building
Lot Description Manual Sprinkler F&R
Story 1
Foundation Slab
Sewer In & Connected
Water Public
Architectural Style Ranch
Schools
Elementary Schools Twin Rivers Unified
Middle Schools Twin Rivers Unified
High Schools Twin Rivers Unified
School District Sacramento
Others
Senior Community No
Tax ID 225-0292-009-0000
Special Listing Condition None
Read Less Info
Want to know what your home might be worth? Contact us for a FREE valuation!

Our team is ready to help you sell your home for the highest possible price ASAP

Bought with Advokey Realty







